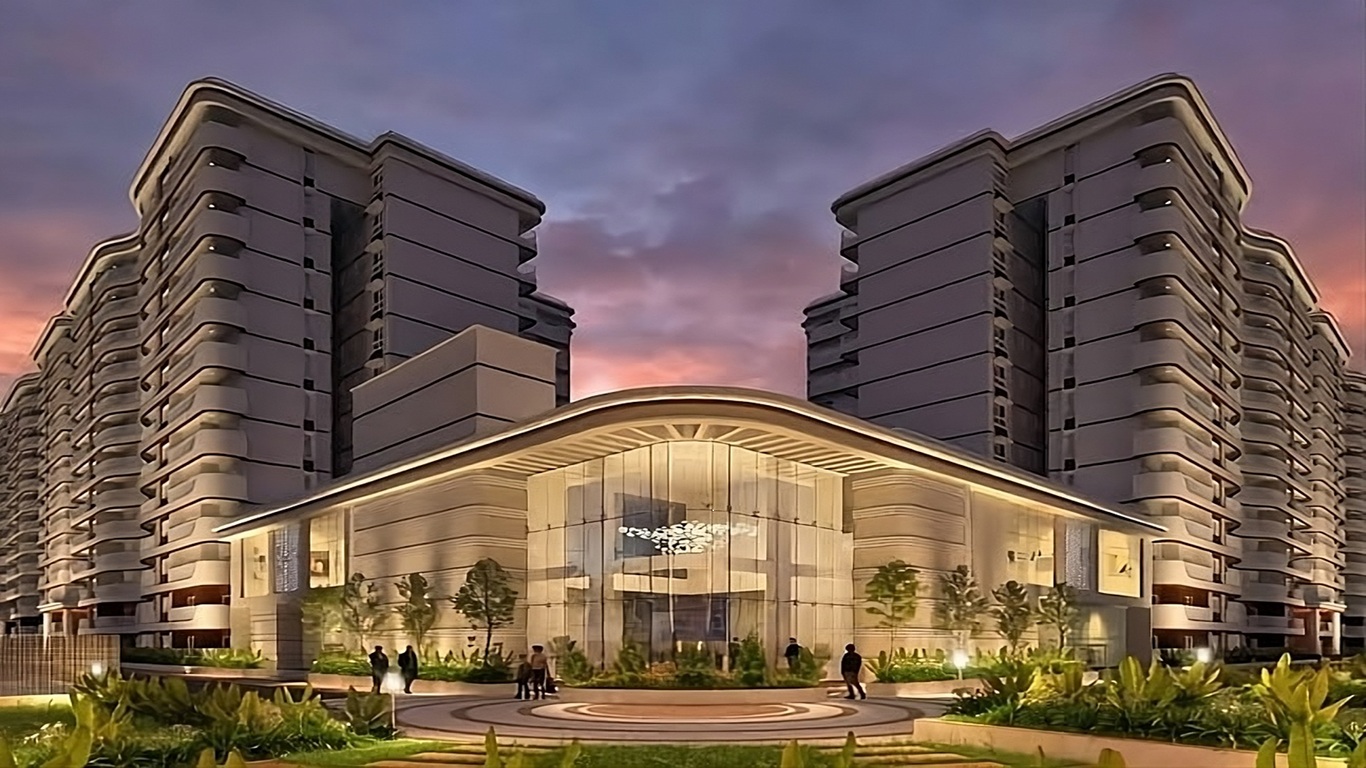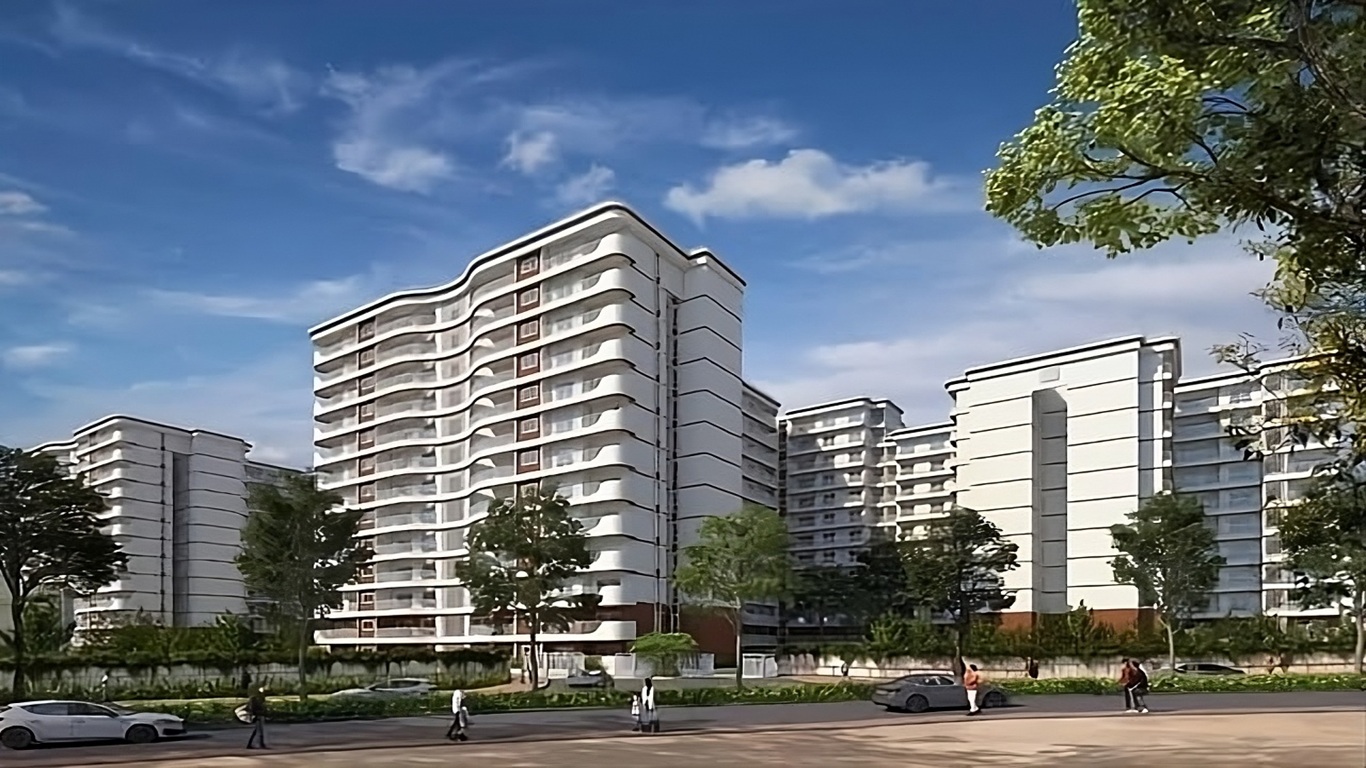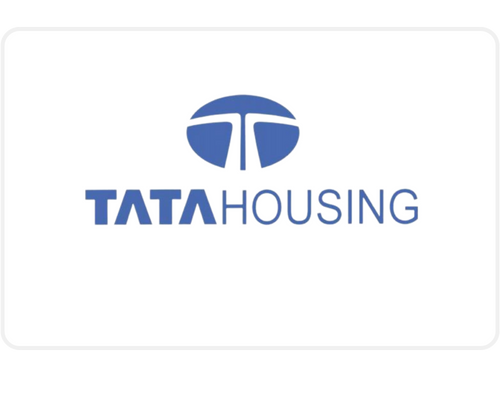
Devanahalli
Tata Carnatica (Varnam) is a newly launched residential project in Shettigere, Devanahalli, North Bangalore. The project is developed by Tata Housing. The project is spread across 135 acres of township including Plotted Development, Premium Apartments, Row Houses, and Villaments. The design prioritises community living, sustainability and open spaces. The residences are roomy, Vastu-compliant, and thoughtfully designed to accommodate modern urban families demands. Tata Carnatica (Varnam) location is seamless connectivity via NH-44 along with upcoming Blue-Line Metro, STRR, and high-speed rail corridor. Tata Carnatica (Varnam) possession developer disclosed by 2029 onwards.
Tata Carnatica (Varnam) amenities are at luxury-grade standards, featuring a magnificent and private clubhouse that invites residents to socialize, celebrate, and create lasting friendships. Some of them includes including Swimming Pool, Tennis Court, Jogging Track, Gym, Kid-Friendly Play Area and more. Tata Carnatica (Varnam) floor plans designed to optimize usable space while reducing circulation areas, creating an ideal home environment for families.
The apartment is spread over 19 Acres of land with 8 Towers and a total of 583 Units. Available configurations of Apartment include 2 BHK sized 996 –1183 Sq. ft., 3 BHK sized 1177–1492 Sq. ft., and expansive 5 BHK residence measuring 2892–2983 Sq. ft. The 4.5 BHK dimension for Row house is 2615 Sq. ft . The Duplex Town House of 3 BHK have a configuration of 1937 -2153 Sq. ft. These configurations come with well-fitted bathrooms and accessible balconies. Tata Carnatica (Varnam) price range are available in the range of Rs. 1.31Cr. onwards.
Bringing outstanding experience to this project, our team at Aroli Real Estate Portfolio Management Solutions will provide you with thorough direction at every stage. Get the project brochure for Tata Carnatica (Varnam) by clicking this link.
| Type | Area (Sqft) | Price |
|---|---|---|
| 2bhk | 996 –1183 | Starting from : ₹ 1,31,00,000/- |
| 3bhk | 1177–1492 | Starting from : ₹ 1,56,00,000/- |
| 5 BHK | 2892–2983 | Starting from : ₹ 3,98,00,000/- |


AMPHITHEATER
BANQUET HALL
CCTV CAMERAS
CRICKET COURT
GUEST HOUSE
GYMNASIUM
INDOOR GAMES
JOGGING TRACK
KIDS POOL
LIFT
MEDITATION HALL
OUTDOOR GAMES
PLAY AREA
SENIOR CITIZEN PARK
SKATING RINK
SWIMMING POOL
FIRE SAFETY
MULTI PURPOSE HALL
PET PARK
REFLEXOLOGY WALK
SKATE PARK
MULTIPURPOSE COURT
OPEN SPACES
FIRE ALARM
SERVICE LIFT

The Property Was Built By TATA Housing
Tata Housing Development Company (THDC) is a fully owned subsidiary of Tata Sons, a holding company of the Tata Group. The company was established in 1984 by the late JRD Tata. Since 2006 the company has developed into one of leading real estate development company and has built many landmark projects across India. Tata Housing pioneered the concept of low-cost housing aimed at the economically weaker section of society. It pioneered the concept of sustainable green development with its first commercial project – Xylem in Bengaluru (Bengaluru's first sustainable IT park). The project was awarded a gold certification by LEED, and since then every project of Tata Housing, from low-cost housing and affordable housing to ultra-premium luxury projects, are all sustainable green developments certified by the Indian Green Building Council.
In 2010, Tata Housing launched Tata Value Homes, its 100% subsidiary to cater to low-cost and affordable housing in India in the price range of Rs. 4–10 Lacs, with the vision of bridging the huge shortfall of over 26 million households in India.
Corniche Al-Latheef, A Wing, Ground Floor, No - 25, Cunningham Rd, Bengaluru
All Rights Reserved To Aroli Realestate. Developed by Glinjos Innovations Software Solutions LLP.